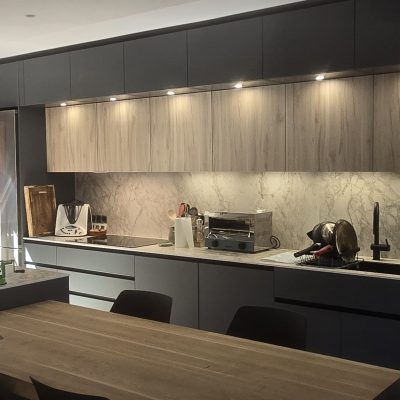Balco
Description
Bright open kitchen with a central island: contemporary and welcoming layout.
This bright kitchen, open to the living room, staircase, and patio, creates a fluid and welcoming space where natural light flows generously. A large glass sliding door opens onto the living area, creating a seamless connection between indoors and outdoors and flooding the room with daylight. The light wood flooring adds warmth and authenticity while visually linking the kitchen to the living room. At the heart of the space is a spacious central island that serves as a worktop, dining area, and prep zone. Its sleek, modern design incorporates practical storage and built-in appliances, keeping the space organised and visually clean. Around the island, closed cabinetry ensures utensils and appliances are within reach while preserving a minimalist aesthetic. The layout is optimised with sharp lines and a dominant linear unit that integrates all technical zones and functional storage. The openness toward the living room and staircase enhances the sense of space, allowing smooth flow between the different living areas. Functionality is central to the design, which stands out for its contemporary style and abundant natural light.
























